Amitha's Blog
Cottage Style Makeover | How To Flip a Nightmare Space Into a Foyer and Dining Combo | Amitha Verma
There are many nightmares in this house, but in this cottage style makeover, I am tackling the most frightening one.
This is the renovation of an early American home. We’re keeping most of the original home and adding a new kitchen, family room, and a four bedroom second story.
That list alone is a lot to tackle, but there’s one room that’s keeping me up at night … the “nothing” room.
The architect didn’t create the floorplan of the home to have all of the things I’m looking for. Instead, you walk into one big empty room that is neither the dining room, living room, or foyer – and it really is a big nothing room.
This space is driving me crazy, it’s the first impression of the home, and I can’t move on in the renovation until I fix this architectural nightmare.
Why this is an interior designers nightmare

Here’s why this cottage style makeover needs my attention:
- The architect suggested using it as a dining room, but the room is 20 feet long, so any furniture put into it feels tiny.
- The room feels cavernous, not cozy, and not well defined at all (It would be like throwing your dining table in the middle of your living room).
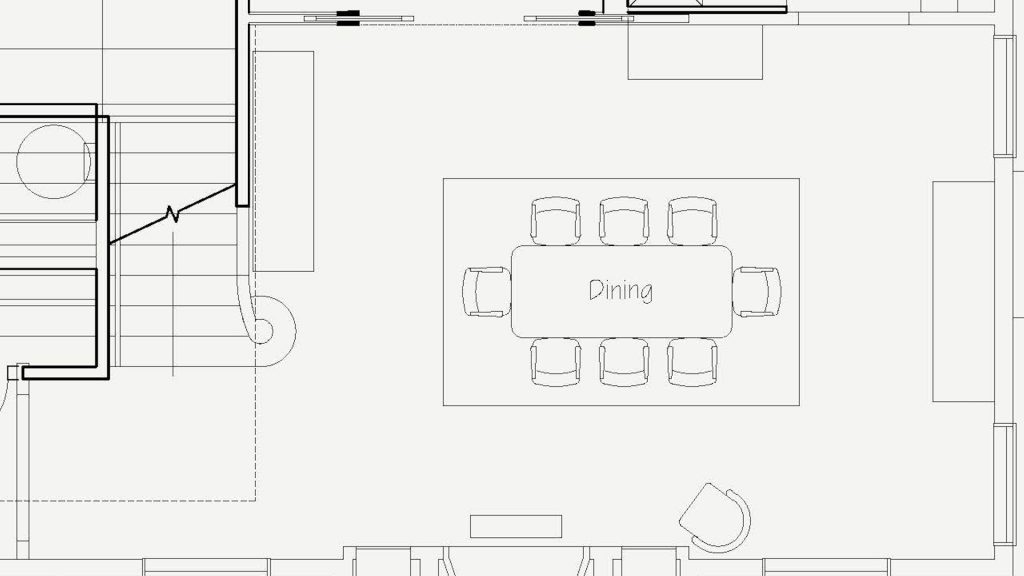
- It does not consider furniture placement.
- He put a ceiling design in that doesn’t relate to the style we’re going for. It has zero relationship to the furniture that we’ve planned for the home. It feels weird and out of place.
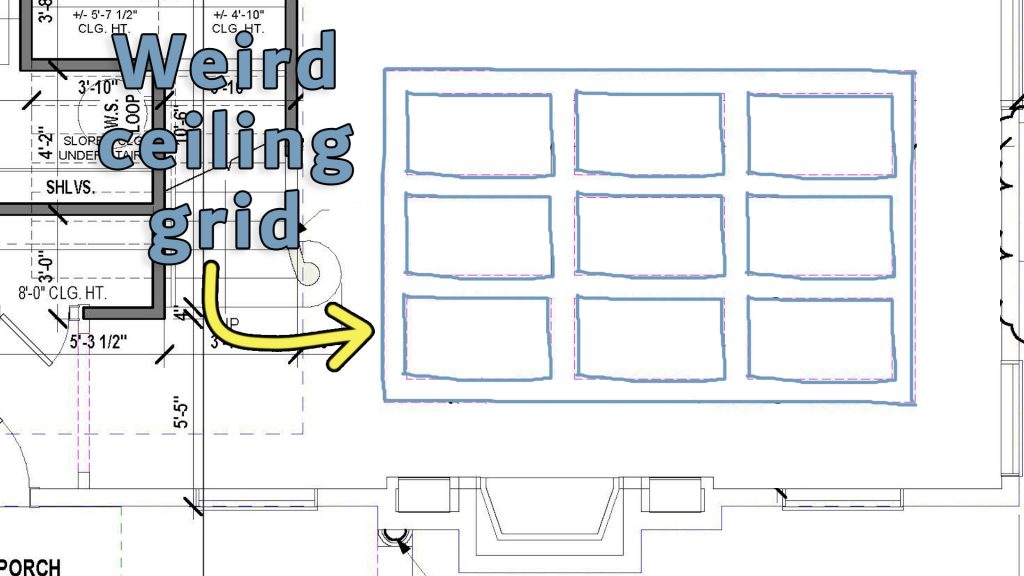
To add to that, the biggest obstacle is my brother’s wife’s desire to keep the original fireplace. I asked if she’d be willing to move it to the breakfast nook, but she said no, so we have to work with it where it is.

My design goals for this cottage style makeover
Here’s what I want this cottage style makeover to include:
- Well thought out flow (a good use of space)
- Representation of the architectural details of the early American style.
- Defined spaces that keep with the age and style of the home.
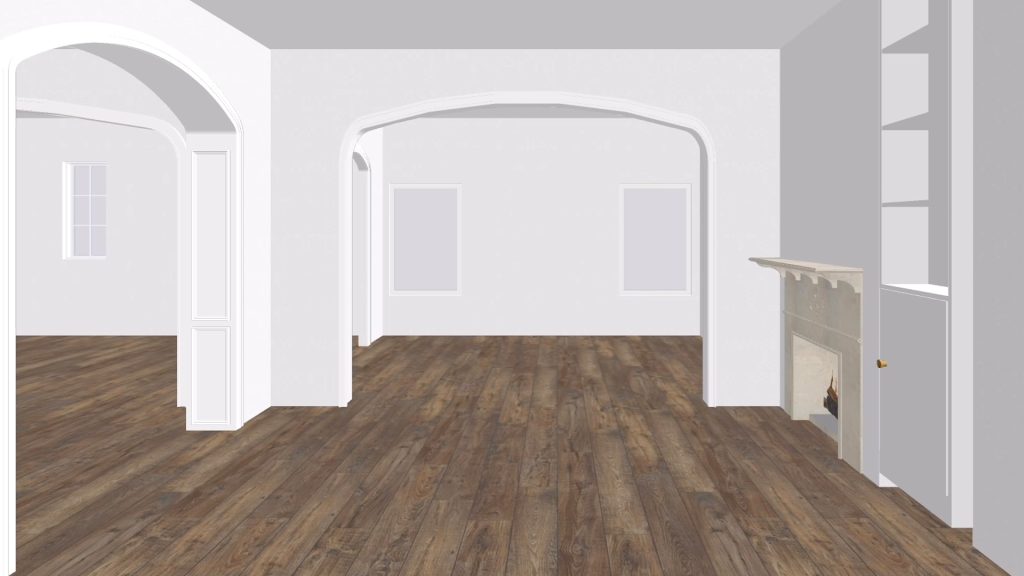
What’s stopping me from meeting those goals
This cottage style home makeover would not have the architectural details that it should have as an early American home if it remained as it is.
Beyond that –
- The lighting plan can’t be complete until we land on the final design
- The home would just be ugly. You’d walk in and your brain would not understand what it’s seeing with all the furniture floating around the middle of the room.
- Light fixtures also wouldn’t be centralized
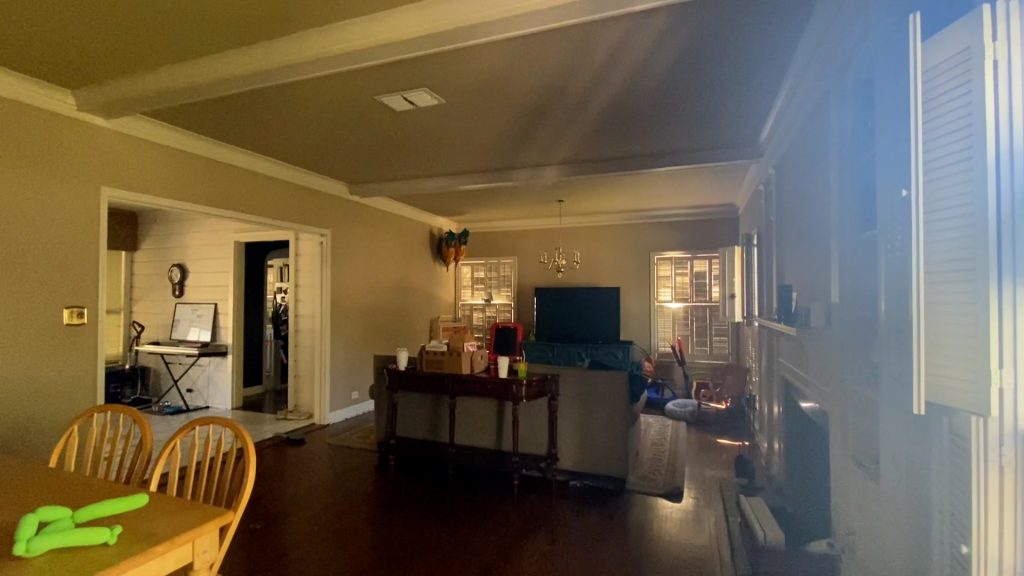
On a personal level, my brother is depending on me to design the dream home that he and his wife want.
I would feel so horrible if he trusted me with this project and the first thing you see is this ugly room.
How I plan to fix this room
To begin this cottage style makeover, I had to start with a clean slate. That meant I had to remove all of the architectures floor plan markups to reveal how poorly it functions as a large space.

This helped to see what we were working with, and consider what the possibilities are for improvement.
First of all, I got rid of the weird ceiling grid design. Cottage interiors never feature lines like these. This is typically seen in more modern homes.
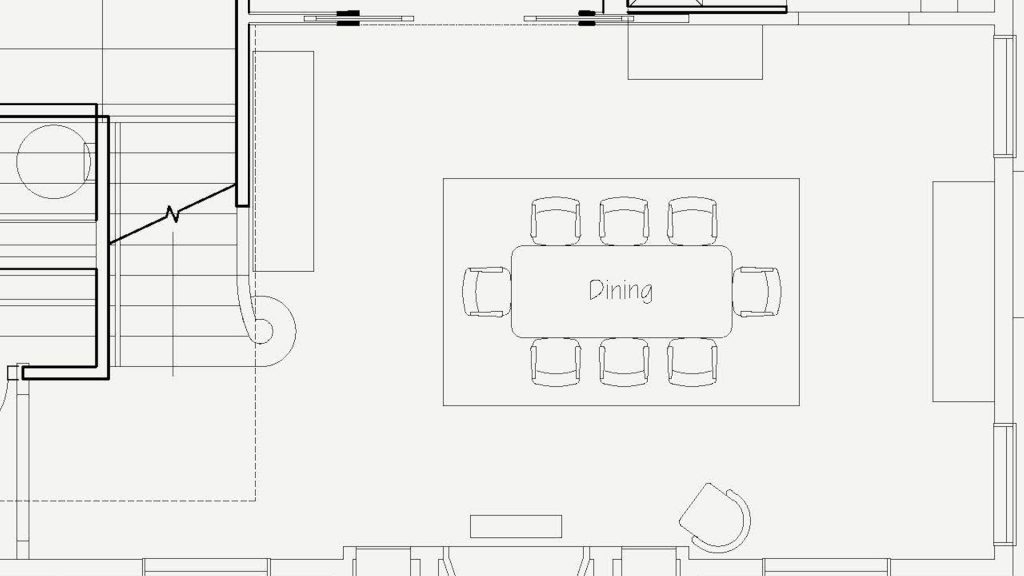
Then, I started placing dining room furniture into it.
Doing this lets me see how weird and cavernous that would be. It felt strange to have the eating space exposed and out in the open as soon as someone enters the home.
So, I went back to my clean slate.
Plan B cottage style makeover room design
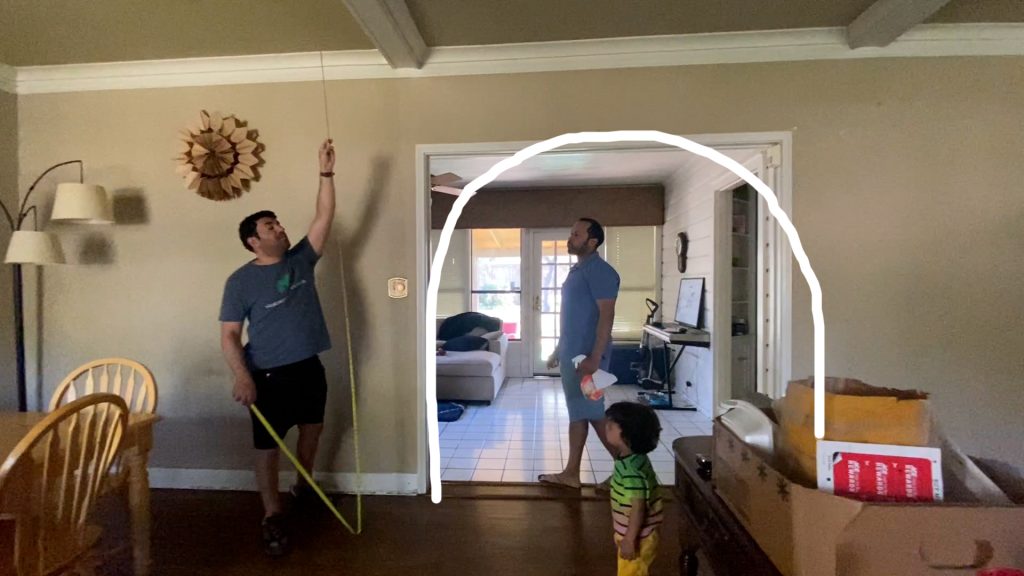
At this point in the cottage style makeover, I decided to incorporate an elliptical arch to separate the foyer and the dining room. It feels like a grand opening into the cottage kitchen/ family room.
I also extended this idea with an additional wall to wall elliptical arch across the entire room. Once I drew this into the floorplan, I could see that it would stop right in front of one of the built-in bookshelves.
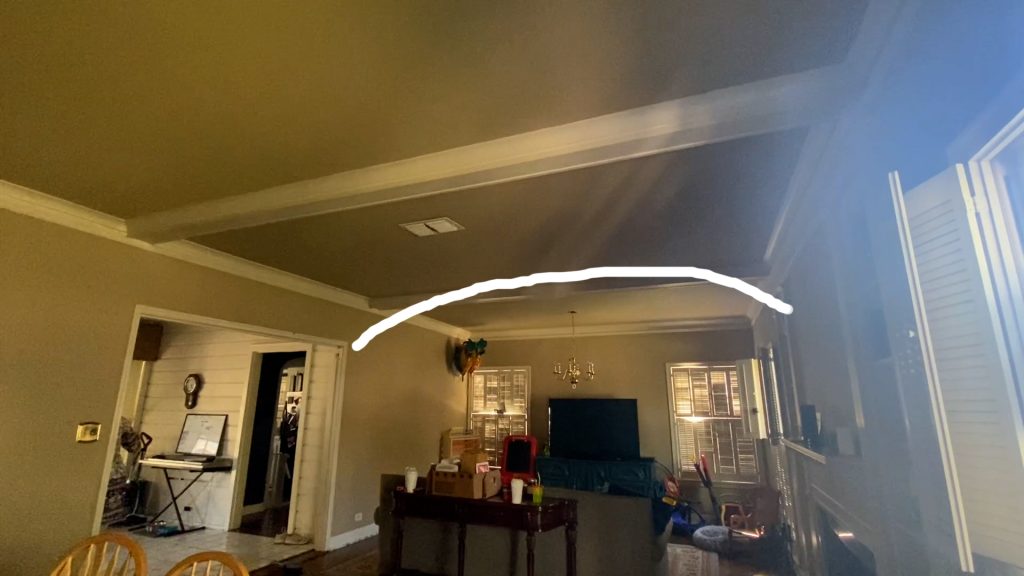
This is good and bad news because it would not interfere with the fireplace, but it would eliminate the bookshelf on one side.
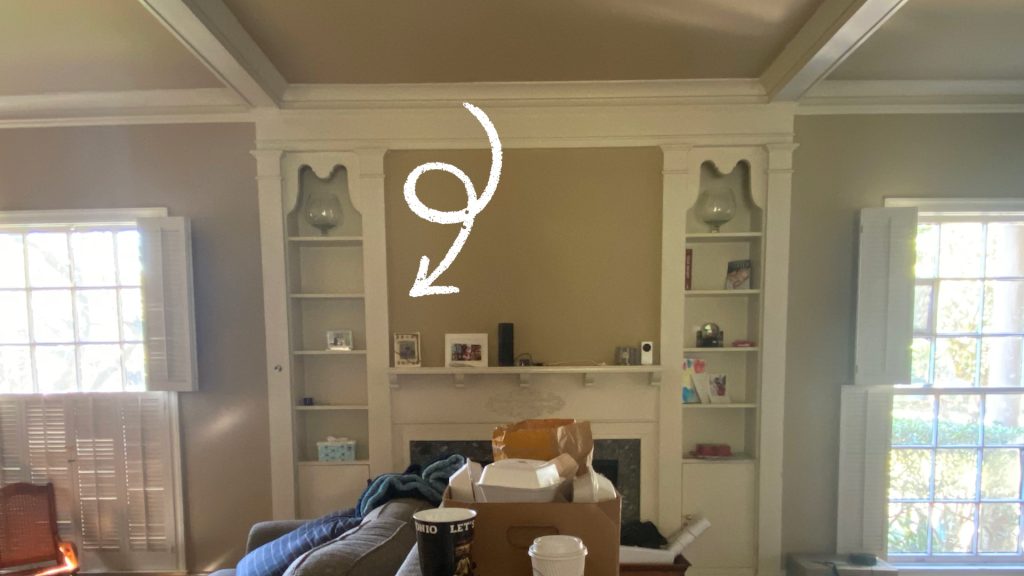
Since the original fireplace is far more important, I don’t personally find this to be an issue. However, it’s definitely a conversation to be had between me, my brother, and his wife.
Having an elliptical arch in the center of this “nothing room” helps to define this space. It creates a large beautiful foyer with a separate dining room right off the kitchen.
From here, I then drew in the dining room furniture to make sure it would fit…and it did!

Next, we took it into a 3D view to really get an idea of what these spaces would feel like.
We pulled actual furniture from my shop, Village Antiques, with their true dimensions. In doing this, I also kept in mind his wife’s preferred color schemes as well. She would like to accent her wood floors with wood furniture, natural elements, and a hint of shabby chic.
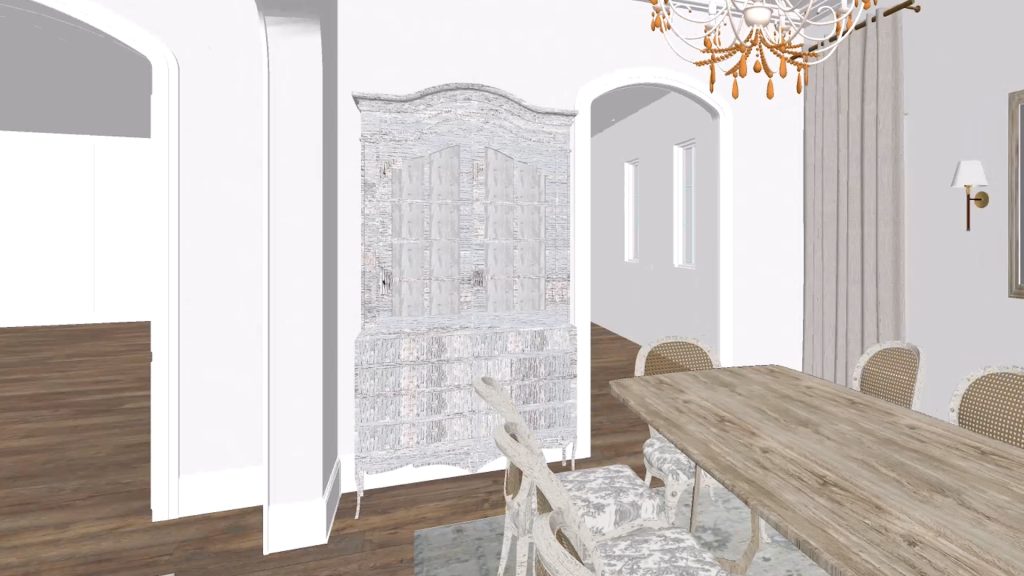
I used rugs to create a visual separation between the two spaces, a foyer coffee table, console, and a bench. No flea market finds this time!
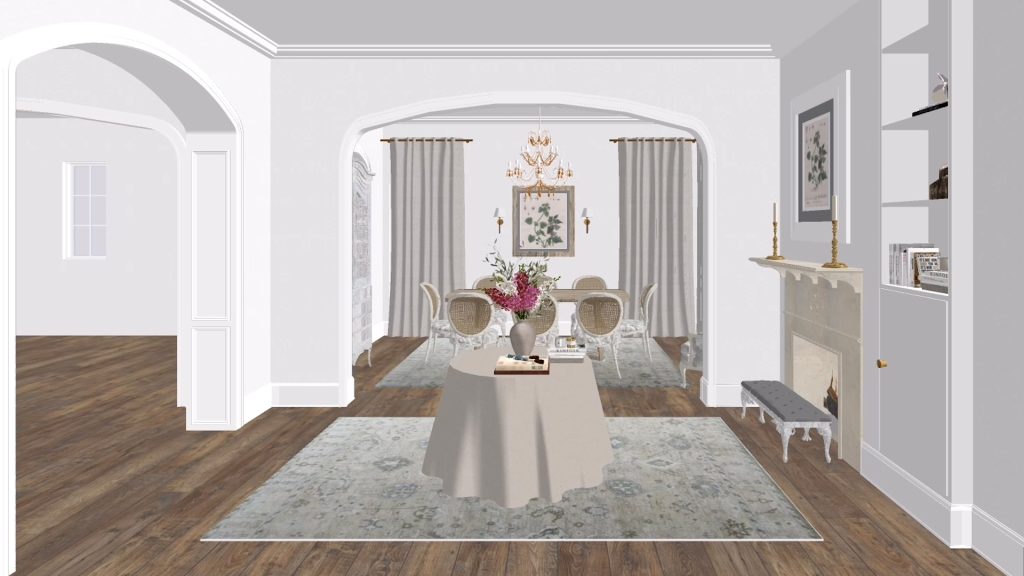
Final Cottage Style Makeover Before and After
The 3D models of this cottage style makeover are ultimately what I want – well defined spaces, beautiful, elegant rooms.

Seeing the home this way allows me to realize where I have even more opportunity to add in the early American design style into the home – because the spaces make sense to allow me to do that
These well defined spaces feel cozy, logical, and authentic to the style of this home.

I can see life happening in these spaces, family get-togethers, Thanksgiving, Christmas, birthdays. It’s not just being the “nothing room” that it started out as.
Now just to run this by my brother and his wife first…
For more home improvement and cottage decorating ideas, don’t forget to sign up for my weekly newsletter! Just enter your name and email to the top of this page and you’ll receive free advice, product launch alerts, and project updates straight to your email!
Keep using your amazing design gifts to create heart in your home,
Amitha
P.S. Please stop by and check out our collection of farmhouse-style furniture, French country home decor, antiques, vintage, chalk finish paints, and more!
We are open Tuesday – Saturday from 10:00 am to 5:00 pm.
You can also reach us at (713) 468 – 3931

Secret Tool Revealed
High-priced interior decorators desperately want this hidden: YOU can transform your home into a gorgeous dwelling—all by yourself—and save thousands. All you need is a few dollars’ worth of material. Access this amazing secret RIGHT NOW, and revitalize your home...in just a few hours.





